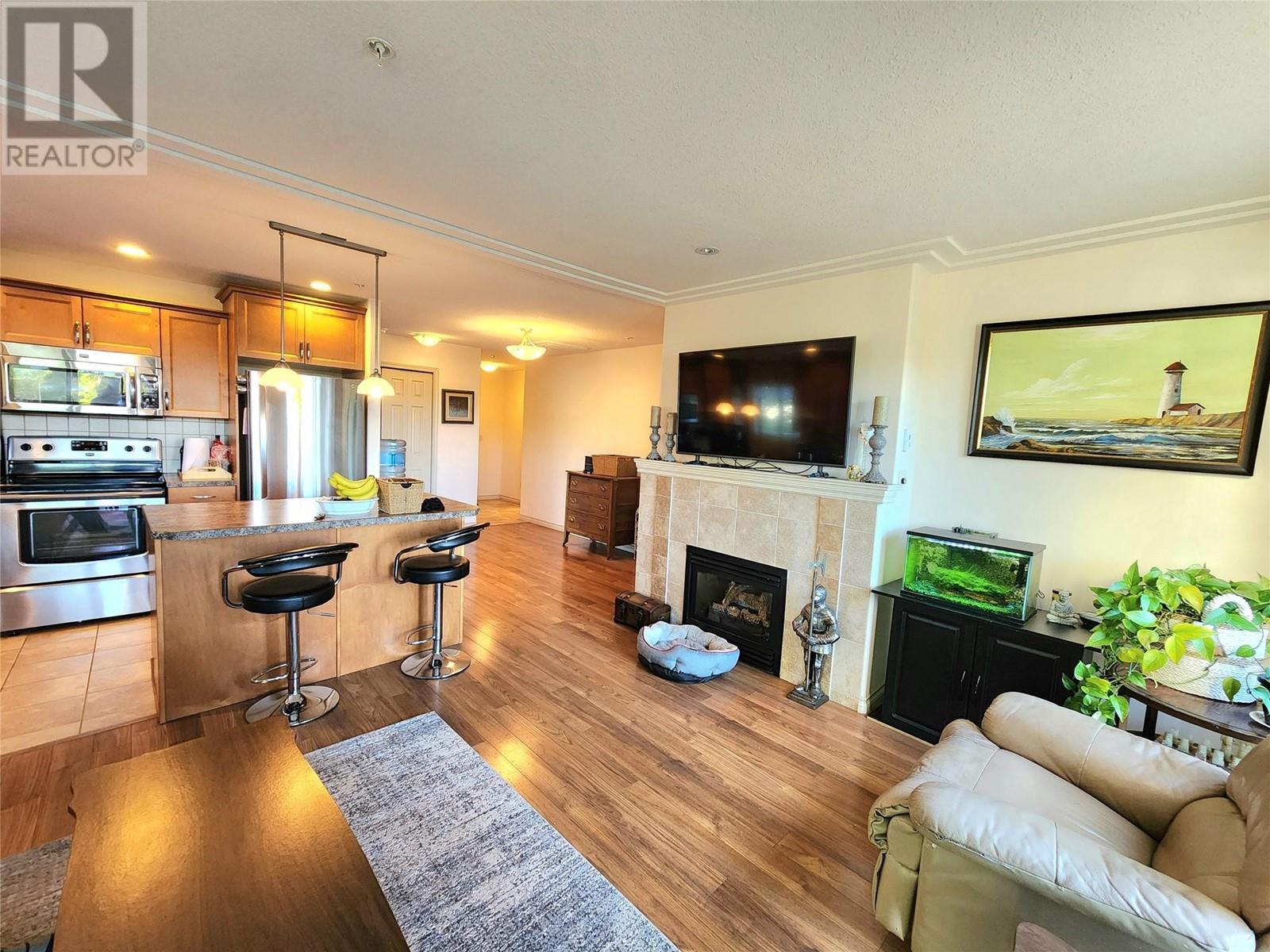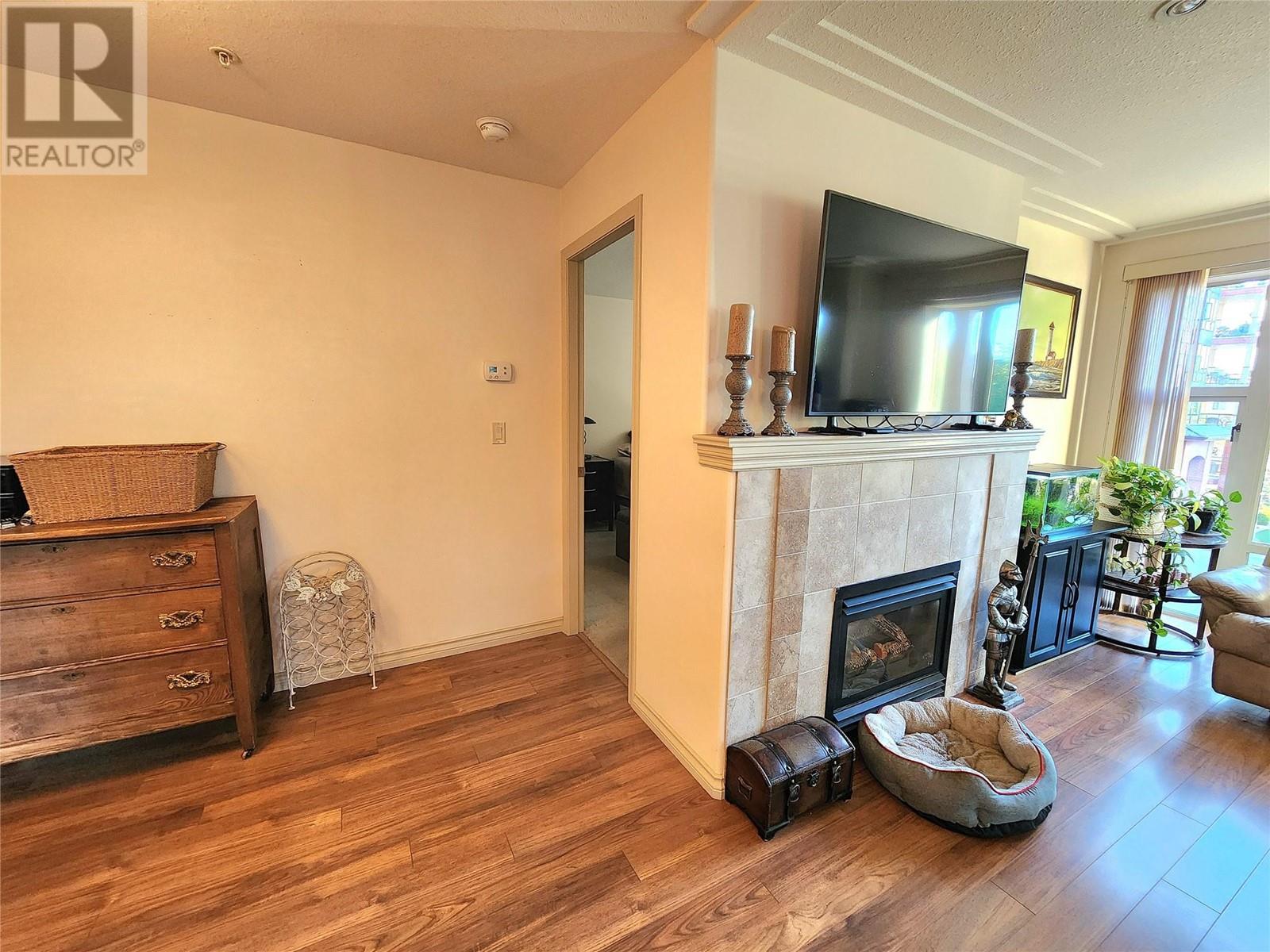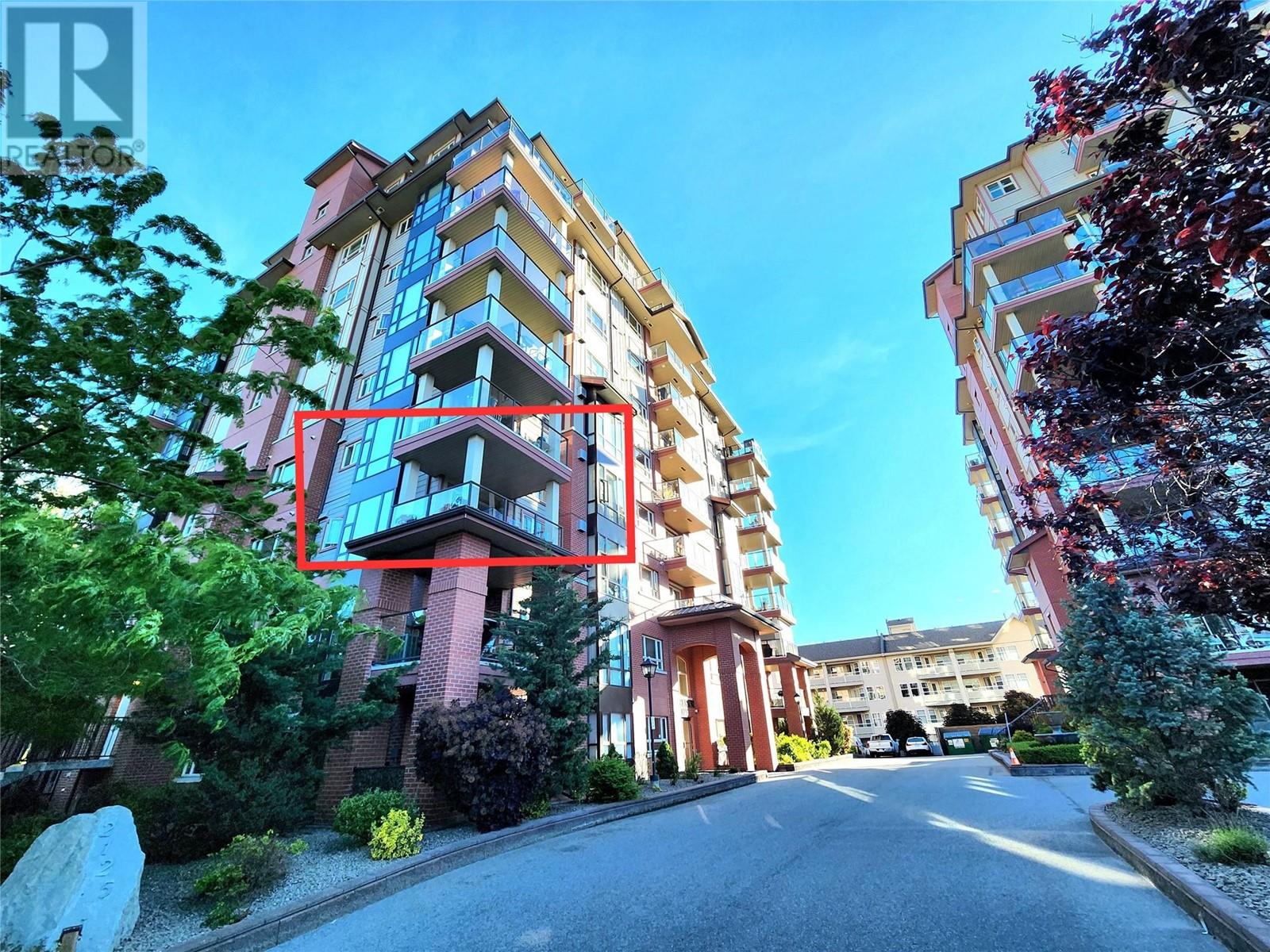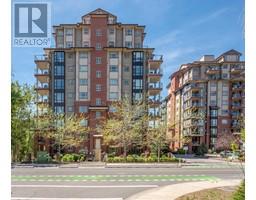This is the best deal in the complex. Immediate possession is possible. Located in the highly sought-after Athens Creek Towers, this 2-bed, 2-bath apartment offers an inviting living experience. Upon entering, you are welcomed by natural light that streams through the windows and into the open-concept kitchen and living area. This corner unit benefits from its unique positioning, allowing for enhanced light and privacy. The kitchen features ample counter space, sleek stainless steel appliances, and generous storage for all your cooking essentials. The living area is both spacious and cozy, providing the perfect setting for relaxation and entertainment. Its seamless flow into the kitchen creates a harmonious space where living and dining effortlessly blend. The primary bedroom offers a large and comfortable space to unwind. It includes a walk-through closet that leads directly into the ensuite bathroom, ensuring convenience and privacy. The second bedroom is equally inviting, perfect for guests, a home office, or a bedroom. This apartment also includes the convenience of one dedicated parking spot and a storage locker. This home is ideally located across the street from shopping and transit. The nearby walking trails offer a wonderful opportunity to explore and enjoy the natural beauty of the area. In this well-maintained community, you'll find a perfect balance of luxury, comfort, and convenience. Don't miss the chance to make this exceptional apartment your new home! (id:41613)
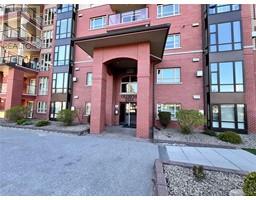 Active
Active

