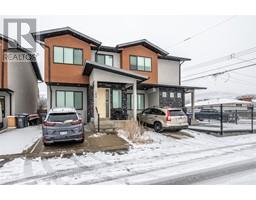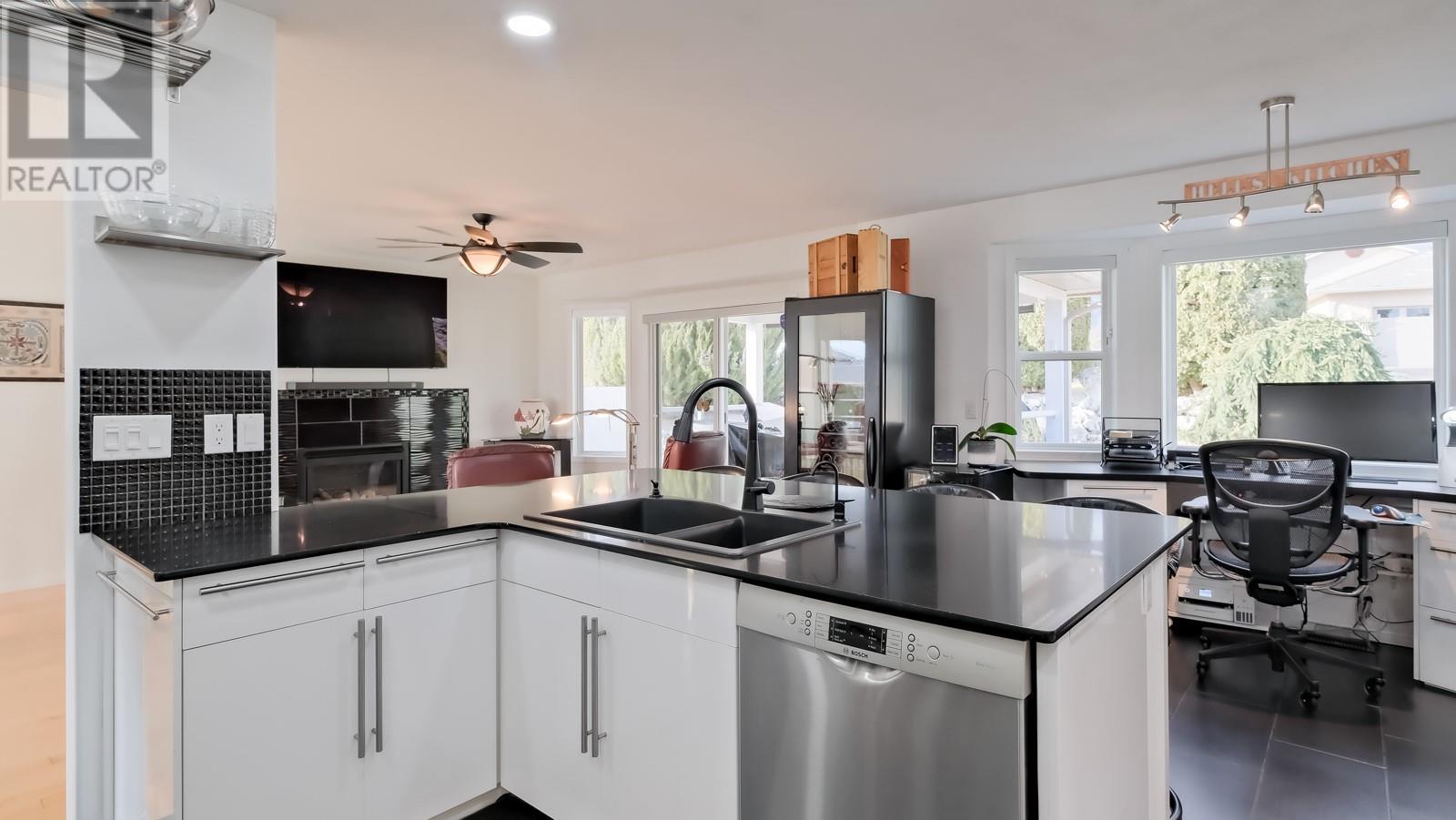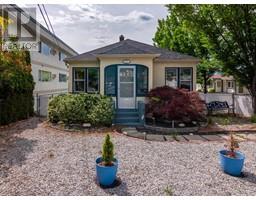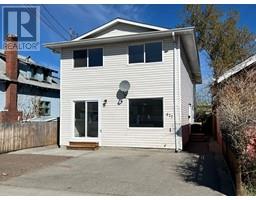Well maintained home on west bench. This one level 2 bed 2 bath rancher is on tall crawl space. Renovated & lovingly cared for, there is nothing for you to do except move in. Updates include, modern kitchen cabinets, gas stove top, large island, built-in oven, complete pantry with pullouts, large built-in desk overlooking backyard, light oak flooring, contemporary tile setting for clean & modern look in all areas including fully renovated bathrooms. Then LED lights, modern gas fireplace, open plan announces spaciousness, crisp white paint job. Large 15 x 10 covered patio with BBQ hook up in backyard. Massive main bedroom with soaker tub in ensuite. Well appointed laundry area, large garage so clean you could eat off the floor, B/I Vac, 220 power supply for your car charger. Enjoy your serenity, at Red Wing Resort, 40+, rentable, pets welcome with approval, leased land till 2036, Fee 220/M, few short minutes to golf, downtown, shopping, airport, highway 97. It's all here! (id:41613)
 Active
Active



















































